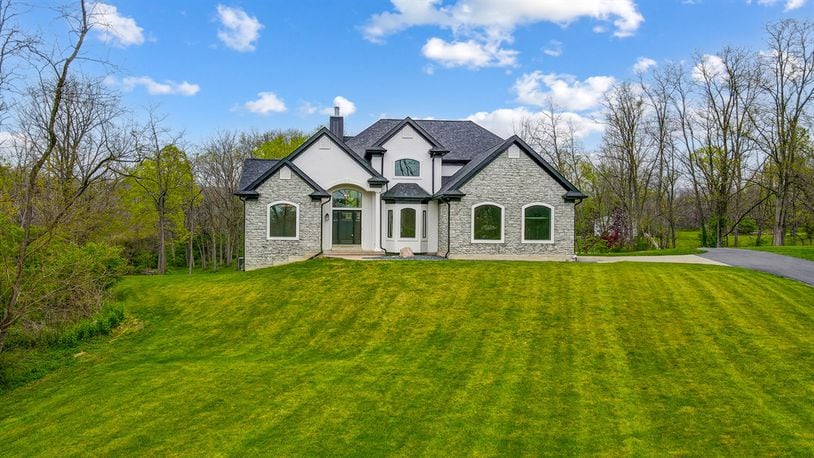Listed for $1,395,000 by Coldwell Banker Heritage, the stucco-and-stone, two-story home at 2225 Kershner Road has about 6,454 square feet of living space. Built by Dungan, the home has a fresh, modern vibe.
Starting in 2021, updates include a new roof, soffits, gutters and guard. Windows have been added to allow for views of the acreage. Exterior doors and garage doors were replaced. The kitchen has been redesigned with a spacious island and wet bar area. The primary bathroom has a spa appeal with a free-standing soak tub that offers views of the pond and woods. The entire lower level has been finished, allowing for flexible lifestyle options — including multi-generational living or recreational entertainment space.
While the custom-built home is on 5 acres with a paved driveway and extra parking pads, there is also an adjacent parcel included that is 9.77 acres of mature hardwoods, fields and a pond with a foot bridge. A 32-by-56-foot barn has a 12-foot ceiling and cement floor.
The formal entry opens into the two-story great room with a wall of windows that provide panoramic views of the back parcel. A stone fireplace has a wood-burning insert, raised stone hearth and rough-cut wood beam mantel. Wood spindled railings wrap around the second-floor bonus loft space with a cathedral ceiling.
French doors open into a possible study or secluded sitting area. To the left is the designated formal dining room with a double-tray ceiling, bay bump-out and added light fixtures. Updated wood-plank flooring fills the entire open area and continues into the kitchen and nearby primary bedroom suite.
Two sets of sliding patio doors from the breakfast area open out to two different wooden decks. The breakfast area has a wet bar with beverage cooler. The bar is conveniently located near the great room and patio doors for easy entertaining.
Quartz counters complement the Shaker-style cabinetry. A farmhouse sink is below a window; and appliances include double ovens, under-counter microwave, double-door refrigerator and dishwasher. An island has an extended counter to allow for seating and additional storage. A huge pantry closet is just off the kitchen, and a second double-door closet has an abundance of shelves.
A short hallway from the kitchen leads to a half bath and a laundry room with wash sink and folding counter before ending at the interior entrance to the three-car garage.
Transom windows create a bay bump-out design to the primary bedroom, which has a tray ceiling. Tucked into one corner is a stone fireplace with wood-beam mantel. Double doors open into a large closet. The entrance hallway to the primary bathroom has a walk-in closet and a walk-in, ceramic-tile shower with multiple shower heads and sliding-glass doors. An arched window is above the free-standing soak tub. Two separate vanities have single sinks within quartz counters. A door opens from the bathroom out to the balcony wooden deck, which is also accessible from the breakfast room.
A door opens from the great room to the stairwell to the lower level. A second interior entrance to the garage is available from the stairwell. At the bottom, a spacious recreation room has two tall daylight windows that flank glass patio doors. A stone fireplace has a stone hearth and wood beam mantel. A guest suite offers a sliding patio door exit to a concrete patio and a daylight window. There is a walk-in closet and private full bathroom. Off the recreation room is a bonus room with cabinetry to allow for a possible kitchenette. A bonus room opens out to a garden shed with a single overhead bay door to allow for lawn equipment and backyard access.
In addition to the loft room, the second floor has an open-loft sitting area where a short hallway leads to two bedrooms and a full bathroom. The bedrooms share the divided bath, which has a double-sink vanity below a frosted window.
BUTLER TWP.
Price: $1,395,000
Directions: Dog Leg Road or Frederick Pike to Kershner Drive
Highlights: About 6,454 sq. ft., 4 bedrooms, 3 full baths, 3 fireplaces, first-floor primary bedroom, study, loft, finished lower level, updated kitchen, wet bar, volume ceilings, 3-car garage, 1-car garden shed, 2 decks, 2 patios, updated roof, soffits, gutters, updated windows, water softener, 24Kw generator, 32x56 barn, pond, walking paths, woods, fields on 2 parcels of 5 acres and 9.777 acres
For more information:
Felix McGinnis and Jeanne Glennon
Coldwell Banker Heritage
937-602-5976 or 937-409-7021
Website: besthomesindayton.com
About the Author
