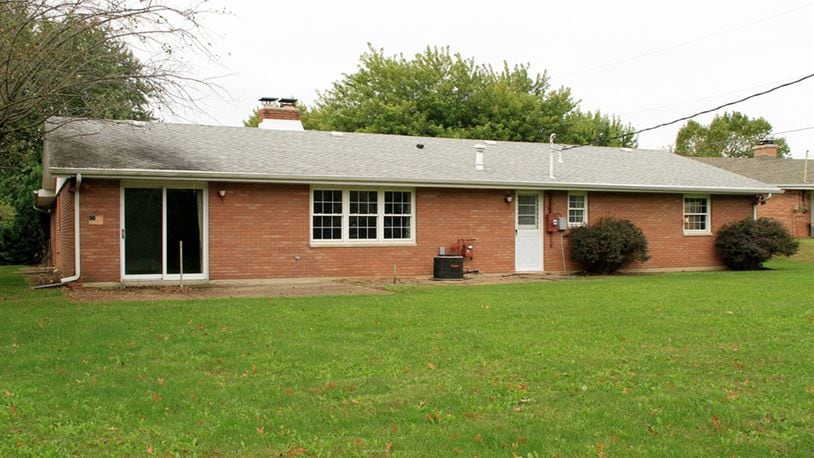Home’s 2-car garage offers storage room
Contributing Writer
Many updates have been made to this brick ranch, and now it’s waiting for some personal enhancements.
Listed for $143,900 by RE/MAX Victory, the home at 1867 Delta Ave. in Xenia has about 1,850 square feet of living space. The house sits back into an established neighborhood on an irregular lot that is partly fenced by a wrought-iron fence.
The concrete driveway curves to the two-car garage and acts as an extension to the front covered porch. The garage has a walk-in storage room, attic access and a rear service door.
Recent updates to the home include an updated heating and cooling system in 2005 as well as a water softener system. A roof was installed in 2012, and the hot water tank was new that year. There are also vinyl replacement windows throughout the home.
Formal entry opens into a foyer hallway, which branches into three directions, including the two main social areas and the bedroom wing.
At the front of the home is the combined family room and kitchen area. This space could be redesigned into a hearth room or dining area. There is a step-in closet, accent paneling and a brick wall that surrounds the wood-burning fireplace. An arched wood-bin has been converted into a display nook with glass shelves.
The space ends into the U-shaped kitchen with soffit lighting above the countertops. Three walls of cabinetry surround appliances and the double sink, which is below a window. There are two lazy Susans and a wall oven. Other appliances include a cooktop, dishwasher and refrigerator. Off the kitchen, a short hallway leads to a half bathroom, a laundry room, a closet and interior entrance to the garage.
At the back of the house are the formal areas, including a living room with triple windows that look out over the back yard and the dining room, which has a hanging light fixture and patio doors that open to the rear patio.
Three bedrooms, two full bathrooms and utility room are located off the hallway. The main bedroom is at the rear corner and has two lighted closets and a lighted window valance. A dressing area has a single-sink vanity, mirror and medicine cabinet.
The bath features a corner step-in shower with glass doors and ceramic-tile accents.
The two front bedrooms also have lighted closets. One bedroom has a lighted furniture nook while the other has a built-in craft counter. The guest bath features a tub/shower and single-sink vanity.
The utility room has the laundry hook-ups. The washer and dryer are included with the sale of the home. The room has some storage and a rear door that opens to the back yard.
XENIA
Price: $143,900
Directions: U.S 68 (Detroit Street) to Delta Avenue
Highlights: About 1,850 sq. ft., 3 bedrooms, 2 full bathrooms, 1 half bath, wood-burning fireplace, roof and water heater updated in 2012, vinyl windows, patio, storage shed, semi-fenced yard, 2-car garage with bonus storage room
For More Information
Tim Hall
RE/MAX Victory
(937) 748-4663
www.TimHallTeam.com
About the Author
