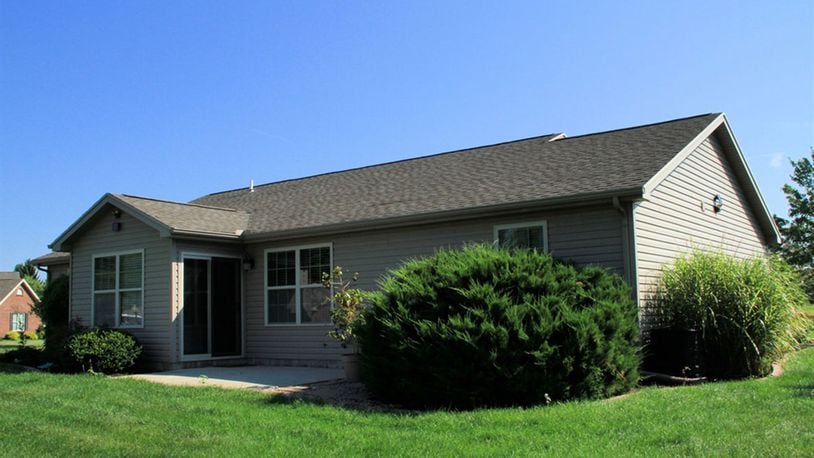3-bedroom home features split-floor design
Contributing Writer
Sitting on a corner lot within the Hunters Run subdivision of Brookville, this brick-stone-and-vinyl-sided ranch has an open split-floor plan design.
Listed for $215,000 by Irongate Inc. Realtors, the ranch at 857 Hunters Run Drive has about 1,670 square feet of living space. The property has a three-car garage with extra-wide driveway, concrete-trimmed landscaping around the house, fruit trees and an open back yard. A front porch covers the formal entry to the home.
The home’s openness is created with a cathedral ceiling, arched walkways and cutouts above the walls that offset the kitchen. Tucked into the corner of the great room is a stone, gas fireplace with raised hearth and stone mantel.
A hanging light fixture is above the space that could be a formal dining area. Neutral carpeting fills the great room, dining room and continues down the hallways to the split bedroom wings.
Tucked off the great room, but also accessible to the dining area, is the combined kitchen and breakfast room. A two-level peninsula counter divides the kitchen from the breakfast room. A double sink is built into the corner of the lower level, and the upper level allows for a breakfast bar setting. Mosaic-glass accents the wall space between the dark cherry cabinetry. The kitchen comes equipped with a range, dishwasher, microwave and refrigerator. Vinyl flooring fills the kitchen and breakfast room.
Patio doors from the breakfast room open to a concrete patio and back yard. There is also a pantry closet off the breakfast room.
A hallway from the dining room leads to the main bedroom wing and ends at the bedroom, which has a tray ceiling with a paddle fan. Off the hallway are two closets and access to the laundry room. The private bathroom features an oversized vanity with two sinks and a make-up desk, a walk-in fiberglass shower with seats and a walk-in closet with organizers.
The laundry room has a wash tub, folding table, hanging cabinetry, utility closet, and access to the three-car garage. The washer and dryer are included with the sale of the home, and the hot water tank was installed in 2015.
Off the great room is a short hallway that leads to the other two bedrooms and a full bathroom. Both bedrooms have large closets and ceiling paddle fans. The bath features a tub/shower and single-sink vanity.
BROOKVILLE
Price: $215,000
Directions: Arlington Road to Upper Lewisburg-Salem to Hunters Run
Highlights: About 1,670 sq. ft., 3 bedrooms, 2 full baths, great room, cathedral ceiling, gas fireplace, eat-in kitchen, split-floor plan, 3-car garage, patio, corner lot
For More Information
Karen McDorman
Irongate Inc. Realtors
(937) 572-7203
www.KarenMcDorman.com
About the Author
