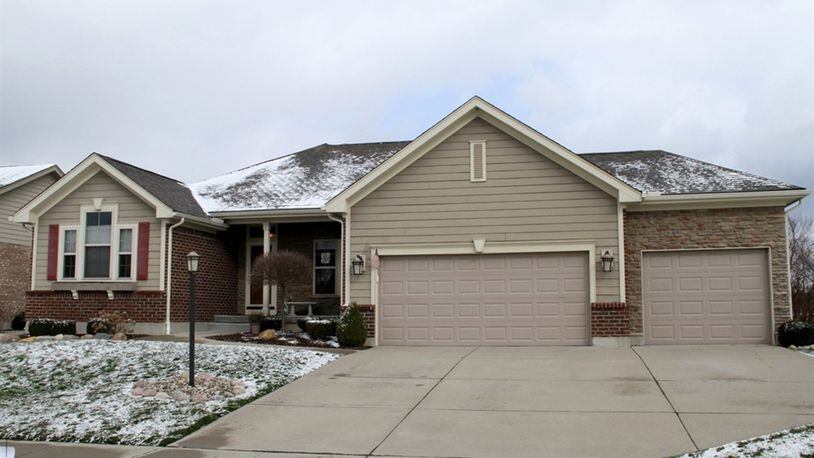Formal entry opens from the covered front porch into a foyer with wood flooring that fills the adjoining dining room and continues into the hallway, kitchen and breakfast room. A pillar accents the space for the dining room, which has an octagonal tray ceiling with crown molding.
Tucked off the foyer is a short hallway that leads to two bedrooms and a full bathroom. The front bedroom has a cathedral ceiling with a Palladian window. Both bedrooms have ceiling paddle fans while the rear bedroom has double-door closet. The full bath features a tub/shower, single-sink vanity and ceramic-tile flooring.
Straight back from the foyer is the great room with a tray ceiling, triple windows and a gas fireplace. A two-level peninsula counter divides the kitchen from the breakfast room which has a patio door that opens to the rear deck. A buffet counter has glass-door hanging cabinets.
The granite peninsula offers breakfast bar seating and a corner double sink on the lower part. The kitchen comes equipped with a range, dishwasher, microwave and refrigerator. Stone accents the wall space between the counters and cabinetry and there is a corner pantry closet.
Tucked down at the end of the hallway is the main bedroom, which has a tray ceiling. Double doors open into the private bathroom, which features a ceramic-tile shower with glass doors, a double-sink vanity and a walk-in closet.
Also off the hallway are the laundry room, garage access and basement access.
The basement has been finished into a recreation room with three daylight windows and a display shelf. A possible fourth bedroom has a daylight window and walk-in closet. There is a third full bathroom with ceramic-tile surround shower and a bureau vanity with single sink. Unfinished space offers storage area and the home’s mechanical systems.
HERE’S THE DETAILS
MIAMISBURG
Price: $329,900
Open house: March 18, 1-3 p.m.
Directions: Bryers Road to Bryers Ridge to right on Tranquil to Sydney’s Bend Drive
Highlights: About 2,820 sq. ft., 3-4 bedrooms, 3 full baths, tray ceilings, wood floors, granite countertops, gas fireplace, finished basement, recreation room, rear deck, invisible fence, irrigation system, 3-car garage
For More Information
Collins Real Estate Services
Michelle Collins
(937) 313-6793
www.byCRES.com
About the Author
