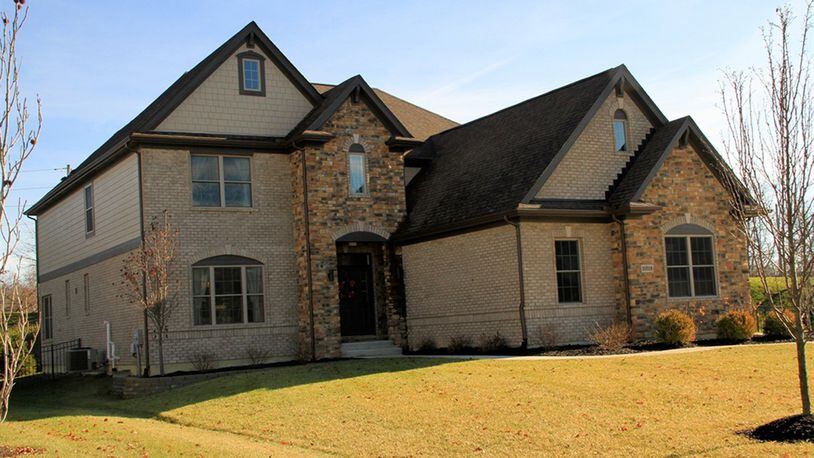Choice interior amenities enhance 4-bedroom home
Contributing writer
When current owners decided to build their new home at 10518 Reese Court in Washington Twp., they wanted to incorporate a variety of upgraded features.
First they chose a half-acre lot in the Washington Trace community.
“We found a floor plan and took it to a custom builder,” said one co-owner.
“We pretty much did nothing standard in the house – we handpicked all the finishes, appliances, paint and flooring,” she said.
Choices included engineered hardwood floors throughout the main gathering areas, ceramic tile in the baths and laundry room and carpet for staircases, bedrooms and recreation room. From upgraded lighting to stainless-steel appliances to custom closet organizers, their choices retain a like-new appearance.
Completed in 2016 with about 4,690 square feet of living space, this two-story home is listed for $605,000.
Sidelights and a wide transom surround the front door opening into the two-story entry hall, which leads directly into the hub of the home: an open gathering space encompassing family/great room, kitchen and a casual dining area.
For formal occasions the dining room at the front of the entry hall is embellished with triple windows facing front and a deep tray ceiling centered by a contemporary light fixture.
In the family room a gas fireplace is angled in one corner with stone facing and a rustic wood mantel. Transoms top the large windows facing the patio and the fenced back yard with its partial retainer wall in decorative stone set against a tree-topped berm beyond the fence.
Large windows surround the open breakfast/dining area in sun-room fashion.
In the kitchen, white quartz counters with a subtle grain complement oversized white cabinets and soft gray subway tile backsplashes. The center island and long back counter are paired in galley style so that double sink, dishwasher, five-burner gas cooktop and stacked wall ovens are all within easy reach. At the end of the counter is a dry bar with a built-in wine rack and a display cabinet for glasses.
More display cabinets and tall rectangular windows flank the sleek stainless-steel vent above the cooktop. The lower part of the French-door refrigerator converts from freezer to extended refrigerator space. Built-in shelving wraps around the walk-in pantry.
A back hallway off the kitchen leads to an extra room, currently used as an office. Next door is a half-bath with a raised vanity. The mudroom accesses the three-car garage, which has finished walls and recessed storage alcoves.
An extra-wide staircase ascends to the wide loft area on the upper level, where there are four bedrooms, three full baths and a laundry room.
The main bedroom suite features a deep pan ceiling. An adjacent nook offers versatile space, which owners have used as a yoga room and as a temporary nursery. The hall entrance into the bath is flanked by dual walk-in closets with custom-built shelves and shoe racks.
“My absolute favorite is the stand-alone clawfoot tub in the master bath, and my husband likes the large glass-enclosed shower,” said the co-owner.
Large earth-toned tile surrounds the walls of the shower and smaller tile covers its floor.
Ideal as a guest suite, another bedroom has a private bath with a tub-and-shower combination and a raised vanity. The remaining two bedrooms share the similarly decorated hall bath.
Under the basement’s 9-foot ceiling, about 990 square feet of space is finished into an open recreation room with game-table and play areas and TV/sitting room space.
“There is a rough-in for a wet bar,” said the co-owner.
Unfinished areas provide a storage room with multiple shelves and an exercise area with cushion-tile flooring.
Washington Trace offers a community center with a pool, workout room, tennis and basketball courts, playground and walking/bike trails.
“It’s so private and peaceful,” said the co-owner, “but it’s near malls, churches and three parks.”
WASHINGTON TWP.
Price: $605,000
Directions: Ohio 48 south to Social Row Road to Sheehan Road to Aaron Nutt Road, then left on Reese Court
Highlights: About 4,690 sq. ft., 4 bedrooms, 3 full and 2 half baths, built 2016, many customized upgrades, hardwood flooring, gas fireplace, partially finished basement, patio, fence, attached 3-car garage, half-acre lot
For more information:
Irongate Inc. Realtors
Leigh Walters
(937) 760-0886
leighwalters.irongaterealtors.com
About the Author
