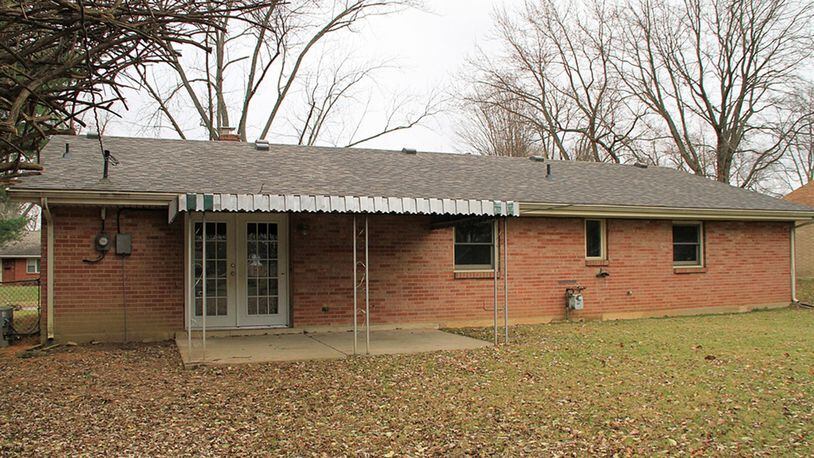Home includes 1-car garage, covered rear patio
Contributing Writer
With an updated roof, this brick ranch is nearly maintenance free on the exterior, and the interior has received several updates with the final touches to the flooring throughout.
Listed for $154,900 by Irongate Inc. Realtors, the ranch at 1004 Pepper Hill Drive has about 1,410 square feet of living space. The house has a one-car garage, a covered rear patio and a fenced back yard.
Recent updates include the kitchen, full bathrooms, six-panel doors throughout, wood-laminate flooring, neutral carpeting and paint throughout.
Formal entry opens into an entry pad with slate flooring. A carpeted hallway continues to the bedroom wing while to the left is the entrance to the formal living room. The living room has a picture window and a wood-burning fireplace with raised hearth. Bookcases with cabinets below flank the fireplace and canister lights accent the fireplace. A cutout allows for views into the kitchen.
The galley-style kitchen has been updated with cherry cabinetry and complementing solid-surface countertops. Mosaic glass tiles accent the wall space between the countertops and hanging cabinets. A cut out looks out into the living room and is above the single sink. Stainless appliances include a range, dishwasher, microwave and refrigerator.
Off the kitchen and also accessible from the hallway is the combined dining room and family room. Wood-laminate flooring fills both rooms and the kitchen. The dining room has a pantry closet while the family room has a storage closet and a laundry closet. Patio doors open off the family room to the rear covered patio. Another door off the family room opens to the one-car garage, which has an updated overhead door with electric opener.
The hallway branches to allow access to three bedrooms and two full bathrooms. The main bedroom is at the back of the house and has a private bathroom. The bedroom has two large closets with built-in organizers that have drawers and shelves. The bathroom features wood-laminate flooring, a vanity with extended countertop and single sink and a step-in shower with subway tile surround.
The guest bath has a tub/shower with subway tile surround and an oversized vanity with single sink.
The front bedroom has a closet with built-in organizers, and the middle bedroom has an extra deep closet. All the bedroom closet doors have been replaced, and there is neutral carpeting within each bedroom and the hallway. Ceiling light fixtures have also been updated.
KETTERING
Price: $154,900
Directions: Stroop Road to south on Ackerman (past David) to left on Pepper Hill Drive
Highlights: About 1,410 sq. ft., 3 bedrooms, 2 baths, wood-burning fireplace, updated kitchen, stainless steel appliances, updated bathrooms, new wood laminate and carpeting, 1-car garage, covered patio, fenced yard
Ryan Gillen
Irongate Inc. Realtors
(937) 673-0830
www.ryangillenteam.com
About the Author
