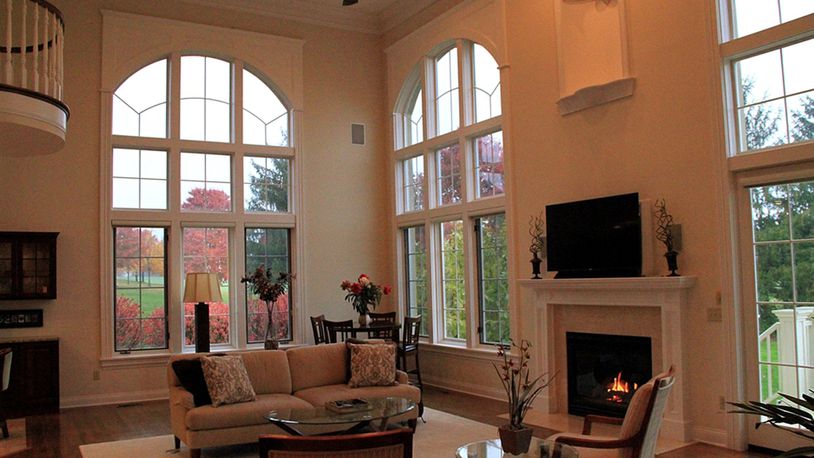2-story enjoys panoramic views of golf course
Contributing writer
Nature makes its presence felt within the landscape and golf course views that become one with the luxurious interior of the two-story home at 253 Shepherd Road.
From its recessed position on a half-acre lot in Beavercreek Twp. between the sixth and seventh greens and the eighth tee signature hole at Country Club of the North Golf Course, the home enjoys a setting that includes a large pond with an arched stone bridge in the distance.
The timeless interior retains a like-new look thanks to several updates by owners during the past couple of years. Walls were painted, new carpet was installed, one air conditioner was replaced and hardwood floors were refinished.
Rhonda Chambal of Berkshire Hathaway Home Services (BHHS) Professional Realty said, “With nearly 5,500 square feet of living space, this Gregg Taylor home is the epitome of luxury.”
Said one co-owner, “We like the lot and the view and the modern open (interior) – it has a lot of space and light.”
He added that they spend a lot of time in the great room in winter, while they make good use of the deck in summer time.
“We also like the access to the deck upstairs,” he said.
Chambal has listed this home for $599,900.
Under a vaulted ceiling treatment in the two-story entry, abundant natural light flows in through a radial window and a wide transom placed above the front door. A wide staircase ascends to the upper level where its spindled railing extends along both sides of the open walkway.
Angled French doors open into the study/office, which features a tall Palladian window, built-in bookshelves and a tray ceiling.
Another Palladian window graces the formal dining room. A pass-through window with a granite counter and upper display cabinets connects to the kitchen.
Under an 18-foot ceiling in the great room three stacked window arrangements with custom-designed millwork incorporate a glass-door to the deck. An arched art niche sits high above the fireplace, which is framed with a white mantel and marble facing.
With bar seating on the great room side, the kitchen’s center island takes an L-shape with a four-burner gas cooktop installed at the far end. Large ceramic tile covers the floor. Granite counters are complemented with travertine-tiled backsplashes. Recessed ceiling lights within a backlighted tray ceiling accent the work spaces. Oversized cabinets are embellished with upper moldings and rope trim. Stainless steel appliances include dishwasher, French-door refrigerator and stacked wall ovens.
The main-level bedroom suite offers a triple-window view and access to the covered area of the deck edged with a rounded brick wall.
Double doors open to the bath, where the triangular jetted tub is set in ceramic tile and wood paneling. The granite-topped double vanity wraps around a corner with cabinets featuring fluting and medallion trim.
Stone-look ceramic tile covers the step-in shower in a vertical pattern. The walk-in closet has solid organizer shelves.
Around the corner from the kitchen the back entry accesses garage, laundry room, half-bath and the enclosed staircase to the lower level.
“(We like the) wood paneling and custom millwork on the lower level,” said the co-owner.
A large open recreation room provides a sitting/TV area with a fireplace and space for a billiards table. Granite counters and wood cabinets frame the wet bar. The adjacent covered patio is edged with a curved brick wall.
In a second game table area built-in bookshelves surround the double-door entrance to a large storage room.
There is an extra room/bedroom on this level next to a two-room bath with a granite-topped vanity and a shower.
Two bedrooms on the upper level share a hall bath with a double vanity in the anteroom and tub and shower in a separate room. One bedroom connects to a balcony overlooking the great room, while the other has direct access to the upper deck.
The bonus room is actually a versatile two-room suite that provides various options for its use, including extra bedrooms or TV/recreation space.
BEAVERCREEK TWP.
Price: $599,900
Open house: Nov. 11, 2-4 p.m.
Directions: Interstate 675, east on Indian Ripple Road, right on Shepherd Road
Highlights: About 5,500 sq. ft., 5 bedrooms, 3 full and 1 half baths, built 2000, abundant millwork, large window arrangements, chef’s kitchen, granite counters, main-floor bedroom suite, 2 decks, 2 patios, 2 HVAC units, irrigation system, generator, invisible fence, attached 3-car garage
For more information:
BHHS Professional Realty
Rhonda Chambal
(937) 776-8432
www.realtor.com
About the Author
