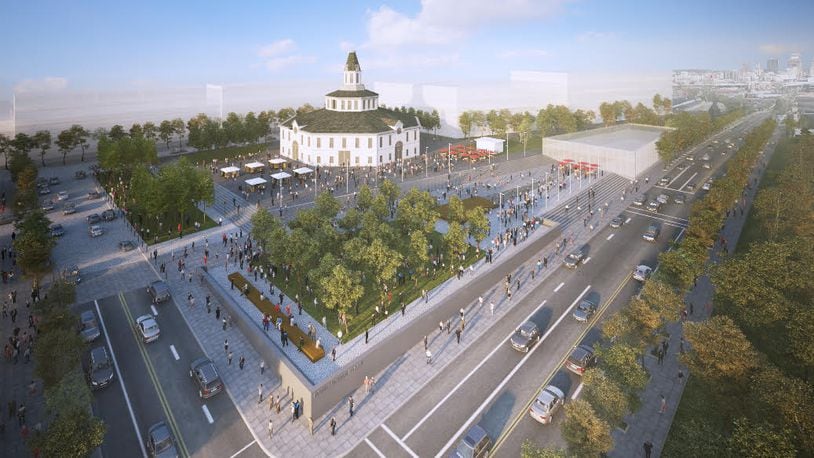The former fairgrounds will be renamed “onMain: Dayton’s Imagination District.” The district’s new name is supposed to embody “a vision for the site as a place where Dayton’s history of innovation takes off into the future,” according to a joint statement.
The plans call for three phases to the project, with a “first step” that could begin within the next few years. Jamie Greene, principle of planning NEXT has said the entire project could take around 10 to 15 years.
FIRST STEP
The project’s “first step,” as Greene called it, will include a new building at the corner of Stewart and Main streets. Work on the building could begin within the next three to four years.
The first building will not necessarily be “a UD building or Premier building,” University of Dayton president Eric Spina said.
The building, which will be located at the corner of Stewart and Main streets, will include “several partners,” he said.
INITIAL PHASE
The project’s initial phase will extend new construction down Main Street, Greene said.
This second phase of the project will include retail space, housing and buildings for employment, according to plans released today.
It will also extend the redevelopment around the fairgrounds’ historic Roundhouse. The building will be surrounded by a new plaza and landscaping, according to plans. UD and Premier have agreed to help preserve and restore the Roundhouse.
There was no new timeline available on Tuesday of exactly when each phase of the project will begin, officials said.
“When we collaborate we do it really well and that’s what we want this project to be about,” said Premier Health CEO Mary Boosalis.
BUILDOUT PHASE
The final phase will fill in the remainder of the 38 acres on the former fairgrounds, though it could be a decade or more from now Greene said.
The final “buildout phase” will include a lot of housing development as well as a few employment buildings and “structured parking,” according to mapped out plans of the site.
By the time the project is completed, Wyoming Street will extend all the way through the former fairgrounds to Patterson Boulevard, according to plans. Several other roads will extend into the property but won’t run all the way through it like Wyoming Street.
Planning NEXT, the master planning contracted to the project, in January unveiled the early vision for the fairgrounds.
The initial vision for the property calls for the first phase of development to have about 245 unites of housing, 225,000 square feet of office, 60,000 square feet of retail and four acres of urban agriculture.
FIVE FAST READS
• Ohio Governor’s Debate: UD students react to first debate
• Ohio State wants to prevent Oklahoma from trademarking block ‘O’ logo
• Area college welcomes largest freshmen class in its history
• Turner calls Trump ‘shortsighted’ over cancelled pay raise for federal workers
• Trump’s Space Force proposal could impact NASIC at Wright-Patt
THANKS FOR READING
The Dayton Daily News is committed to bringing you independent, in-depth local stories. Help support our journalism by signing up for a print or digital subscription.
About the Author
